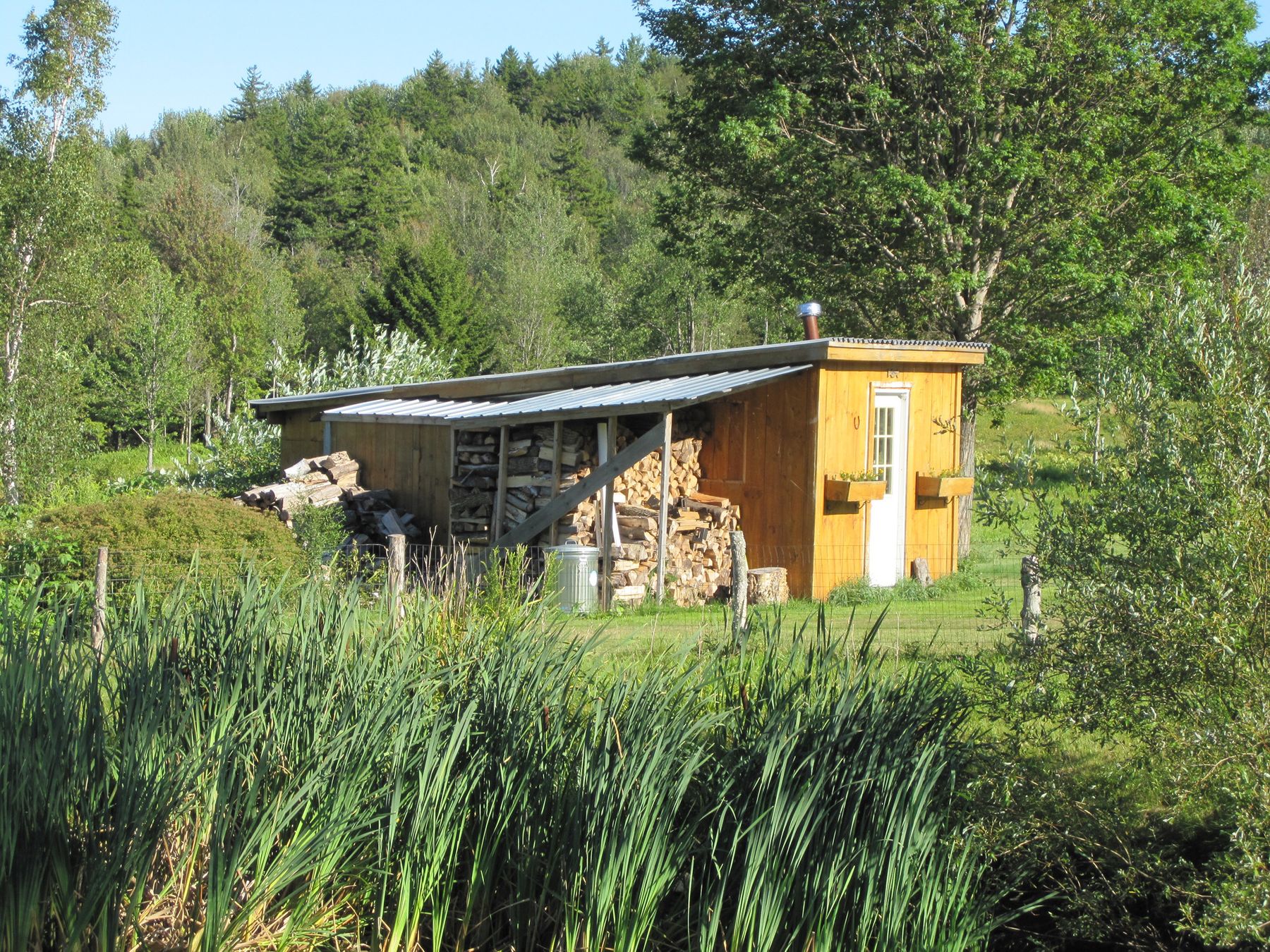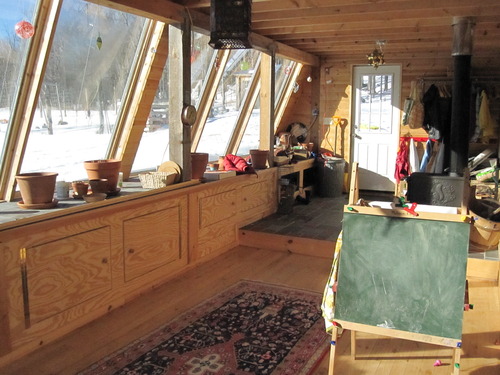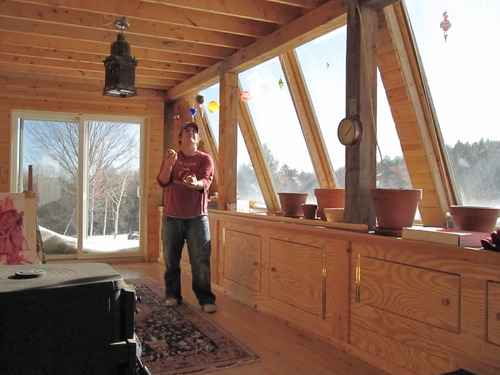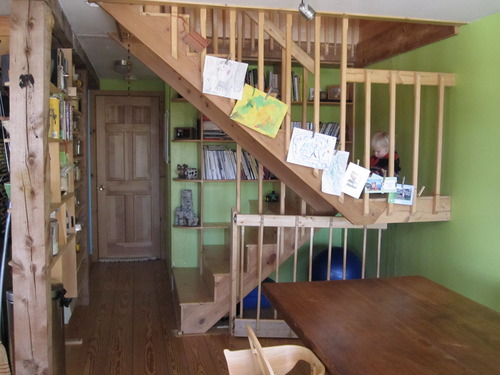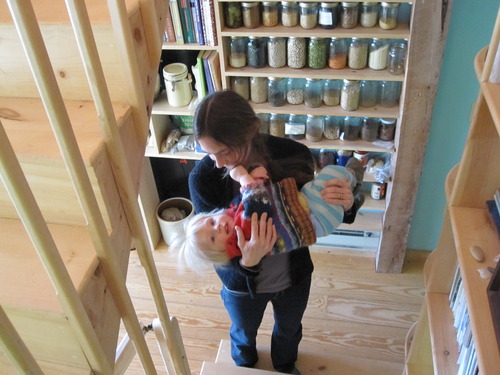Hey All,
Nick here, again. Thanks for all of interest in my last post about our home. At your request, here are some pictures of the inside of the house I took last winter. I’ll show you the downstairs tonight and the upstairs tomorrow. (Please excuse the kid clutter in most of these pictures:)
Usually we enter the house through the sunroom. The planting bed under the windows and the mudroom area by the door are thinset with Vermont slate, and the floors are local maple from the saw mill at the bottom of our hill. I got the six 4’x6’ windows from a salvage yard in Brattleboro; they are old double paned sliding glass doors, I think. We use the planting bed to start seeds ahead of the growing season. By March this year, Molly had hundreds of seedlings of all kinds ready to go, and tomatoes by mid summer. There is built-in storage for shoes, growing supplies and tools underneath.
Here’s my brother Mikey juggling. You can’t really see it clearly but the thermometer on the center post reads 85 degrees at around 10am in February, That’s all from the heat of the sun.
On cold winter nights (below 10F) we start a fire in the little cast-iron stove you see here, which is just enough to keep the plants alive without using too much firewood. The entrance to the rest of the house is the last door on the left. The wall on the left was originally an exterior wall, which is conveniently well insulated from the sunroom, so we can open windows during warm hours and close them at night, which makes this a ‘partitioned’ passive solar design.
This picture is taken from the living room looking towards the kitchen/dining room. I installed this woodstove during our second year in the house, to replace the gas/pellet stoves that were cluttering our living space. The new stove is on an insulated slate pad with a railing I soldered together from copper plumbing parts. It stays surprisingly cool when the fire is going.
Here’s a ‘before’ picture taken from roughly the same spot, before we moved in, There was all kinds of messed up flow so it took us a while to figure out how to reorganize the space. Originally there was a ladder up to the loft on the second floor, so the first big job was to tear out the pantry and part of the ceiling to put in this staircase:
I designed the stairs to ‘float’ by using the ballisters to suspend the weight from the floor joists above. The routered shelves behind the stairs helped replace the storage lost from removing the pantry. That’s my boy Asa on the stairs.
The stairs lead to the loft area, where the ladder used to be. We use the area under the cathedral ceiling to dry our clothes. Between the heat of the woodstove and the breeze of the ceiling fan (which I replaced with a high efficiency industrial type) the clothes dry in a couple hours. It also helps keep the humidity up in the winter. The long indoor rise of the chimney radiates a lot of heat which increases it’s efficiency.
Here’s a picture of Molly taken from the loft. Apart from Molly and the boys, and the Books, our woodstove is my pride and joy. It’s a Hearthstone stove, and it is our homes sole heating source on most days. It’s made of soapstone which stores and re-radiates heat in a very gentle way, so it doesn’t overheat the area right around it, and stays warm for several hours after the fire dies so I can get a full night’s sleep without having to stoke it in the middle of the night. We burn 3-4 cords per year, which I harvest from our land or fallen trees along the dirt roads around our town.
Here’s another view of the kitchen. There’s enough wood storage to the left of the stove for 4-5 days of fires. The open plan of the house lets us cook while we keep an eye on the boys.
Here’s a view of the living room from the kitchen.
There’s a nice view of the mountains to the east. Sunrise is beautiful, which we rarely miss, since the boys are both early birds.
Tomorrow I’ll show you the upstairs…
until then,
Nick
