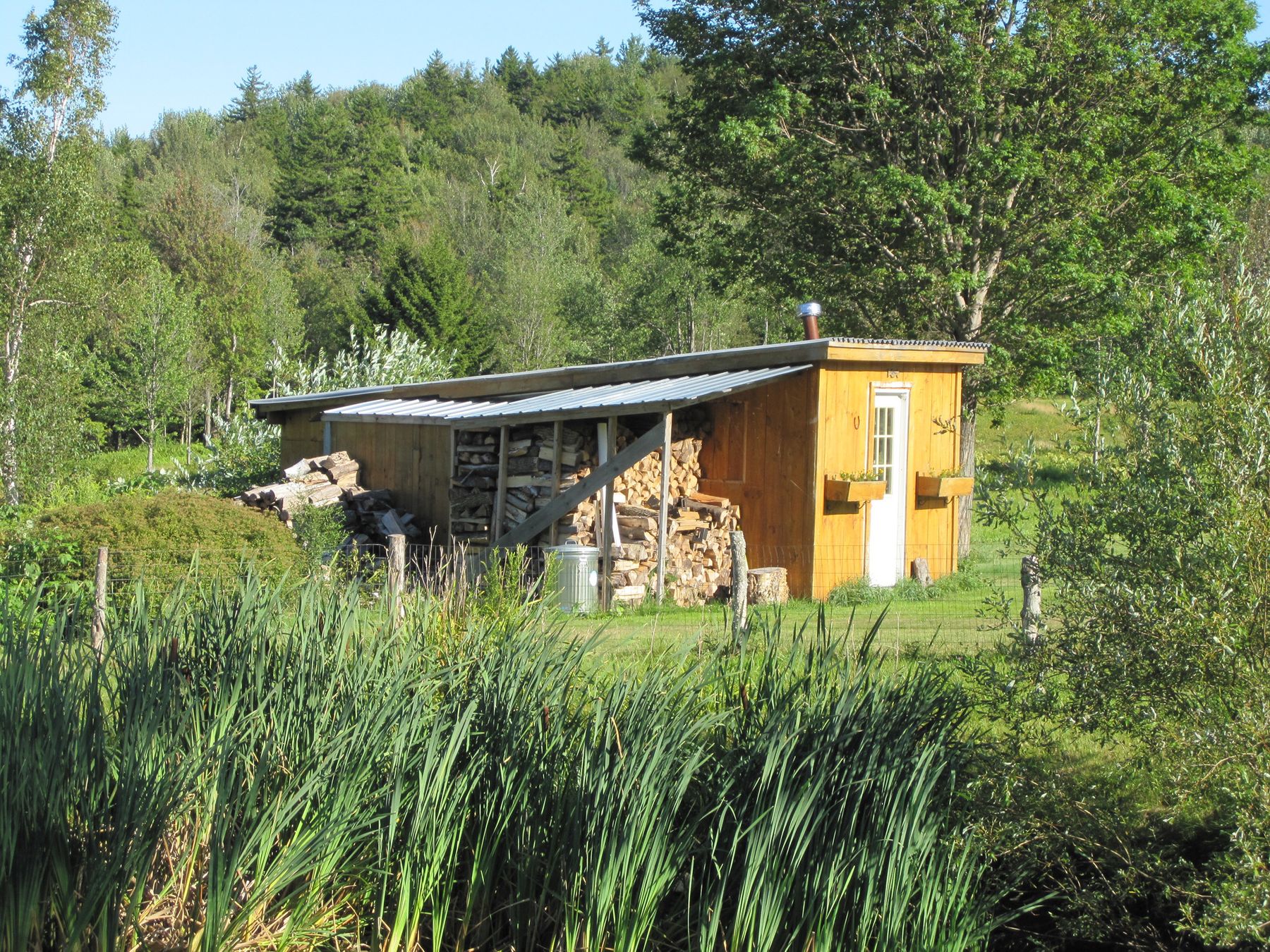Hey Everyone,
Here’s the upstairs. One caveat before I start: not to overstate it, but I hate friggin’ drywall. So you’ll notice most everything is finished with knotty pine tongue and groove from our local saw mill. I love the warmth and ease of working with pine and it’s also the cheapest, and most readily available wood, which is an amazing combination.

Asa and Mikey on stairs
Heading upstairs…
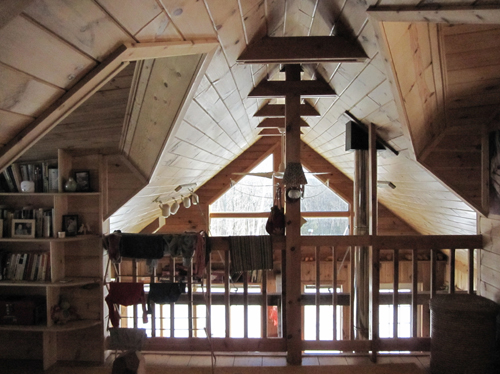
Balcony Landing
At the top of the stairs is the landing where the original loft was. To the left (north) and right (south) is new construction that I completed in 2008.

Semi Vaulted Doorway to Boys Room
To the south is the entrance to boy’s room. There were a lot of super funky angles introduced into the design when I transected the original roof with the new one. To make things even odder, I tilted the ridge of the new roof 10 degrees upwards towards the south, to take advantage of solar gain, and deflect the north winds up and over the house. This gives the upstairs a very unique feel as it literally steps up towards the south in a gradient from cold to warm. I essentially built glorified California style dormers into the existing roof, and finished the joints leaving as much of the existing rafters as I could, which created the oddly shaped cathedrals to either side.
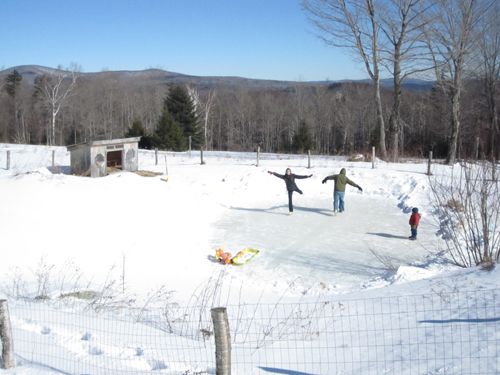
- Veiw from Studio, Duck Pond
Here’s the veiw from Molly’s studio southwards to the boy’s room.
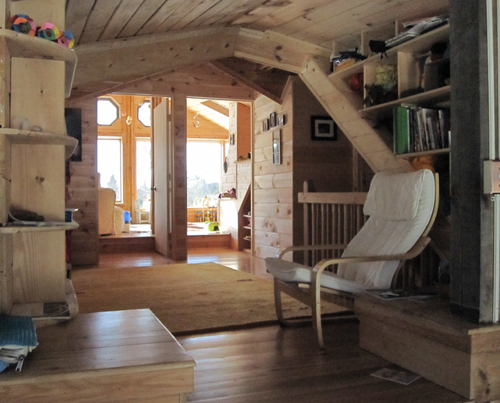
- Looking Into Boys’ Room from Studio
Why two doors? We figured some day they would want their privacy, so we can easily build a wall when the time comes. For now we love it as one big sunny room, about 12×28 feet.

- Low Bay Windows in Boys Room
I got the octagons and the large bay windows also from salvage. Oftentimes McMansion builders change their minds on windows midstream, and unload them through a restore, lucky us. Here’s Sepp’s bed on the west: (you can see the chimney from the sun-room stove here, and the angle of the gambrel which is at 5 degrees, so the roof is slightly tortioned. For the life of me I can’t figure out why tortioned roofs are not more common, I find the subtle curve to be quite pleasant.)
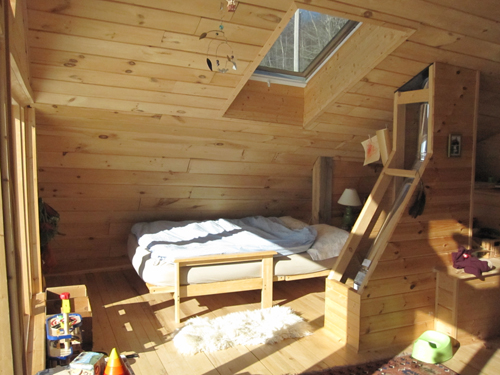
- Boy Bed 1
and Asa’s bed to the east:
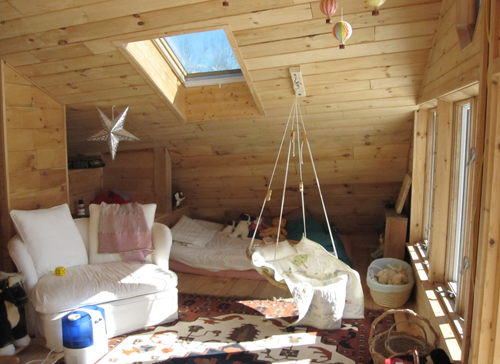
- Boy Bed 2
The view from Asa’s bed:
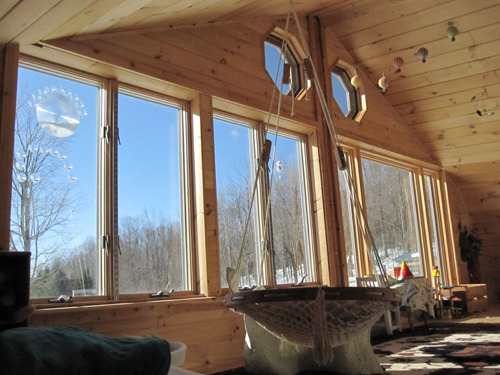
- Large Low Windows
The skylights are standard Andersens which I retrofitted to the metal roof. The roof is framed by 2×10’s which I dense packed with blown in cellulose insulation (essentially chopped up newspapers). If you buy more than 20 bags of the stuff you get a free blower rental. Every boys dream. There is also a thermal break of 1/2inch polyisocyanurate sheets under the tongue and groove. The room performs really well, never too hot, never too cold.
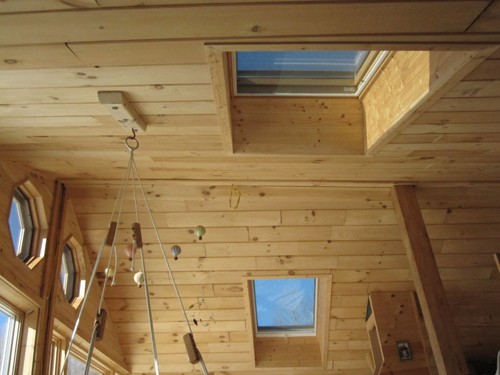
- Skylights, Tortioned Gambrel Ceiling
Here’s what our bedroom looked like when we moved in…
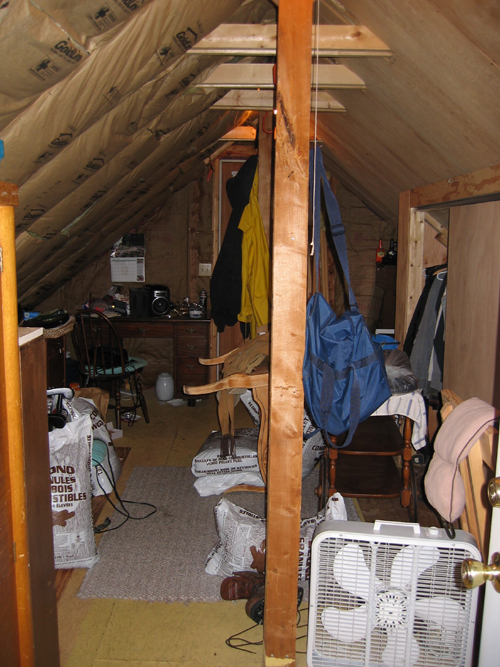
- Master Bedroom before Renovation
Here’s how we renovated it:
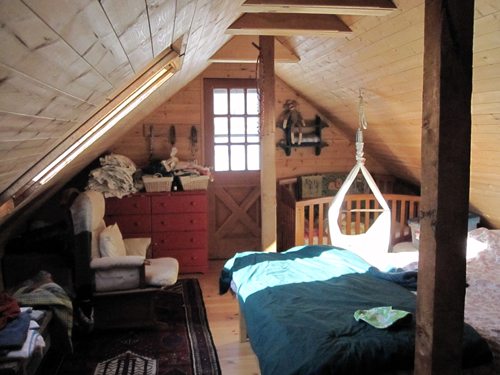
- Master Bedroom After Renovation
Just to the left, which you can’t see, is a claw foot tub and sink on a stone pad, which I plumbed directly above the bathroom downstairs in 2006.
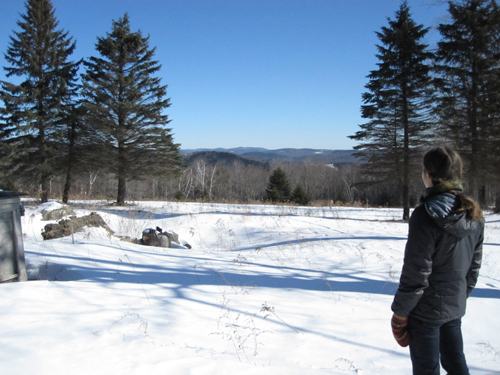
- Future Production Studio Site
The next big project (if you all keep buying our records and coming to our shows) is to build a full production studio/rehearsal space on the site of the original farmhouse. I really hope i can do this sooner rather than later, I can’t wait to start building again…
I’ll happily try to answer any questions, should you have them.
Thanks for reading.
Nick
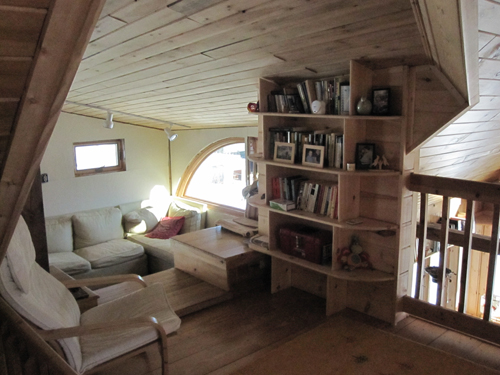
Looking into Studio
Looking north into Molly’s studio you can see how these angles play themselves out. The shelves are structurally integral to holding the extra snow load created by the roof valleys above. No two rafters are the same length in this design, which is probably why people don’t usually build this way, but since the labor was free I didn’t mind the extra time it took, and I got very good at compound miter cuts. I learned the hard way that good carpenters spend very little time measuring, it’s usually much more effective simply to hold the piece where it needs to be and mark the cut in place. I got the curved windows from that same salvage yard at a super discount. This is the view of our little pond out of the curved window. Molly tries to keep it shoveled for skating.








